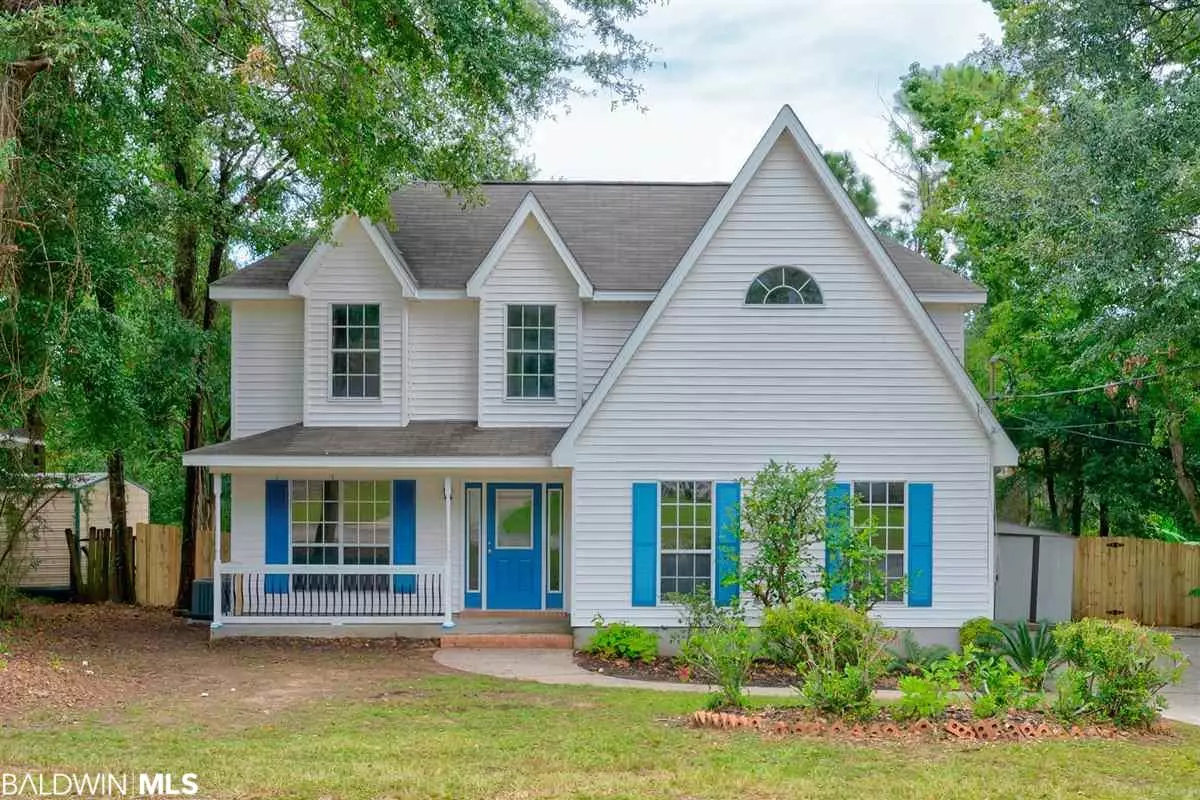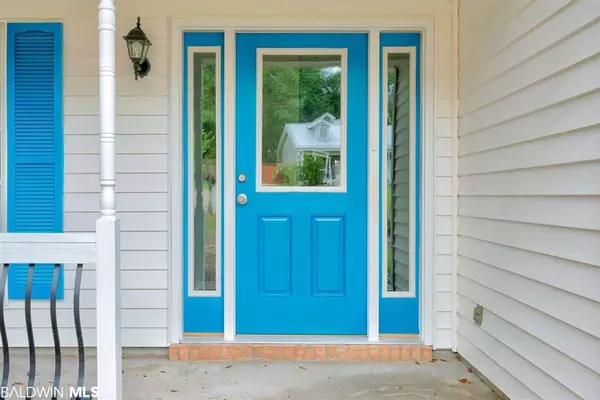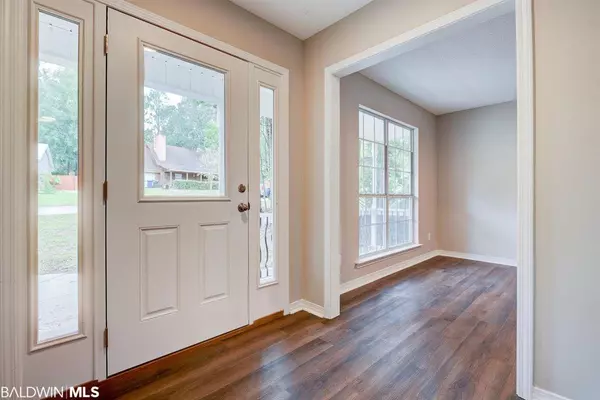$206,000
$207,500
0.7%For more information regarding the value of a property, please contact us for a free consultation.
3 Beds
3 Baths
1,846 SqFt
SOLD DATE : 10/30/2020
Key Details
Sold Price $206,000
Property Type Single Family Home
Sub Type Traditional
Listing Status Sold
Purchase Type For Sale
Square Footage 1,846 sqft
Price per Sqft $111
Subdivision Lake Forest
MLS Listing ID 303217
Sold Date 10/30/20
Style Traditional
Bedrooms 3
Full Baths 2
Half Baths 1
Construction Status Resale
HOA Fees $70/mo
Year Built 1992
Lot Size 8,712 Sqft
Lot Dimensions 68.5 x 126.9
Property Description
LUCKY YOU...your dream home just hit the market! Located in Lake Forest, this 3 bedroom, 2.5 bath home with sun room just had a face lift and is waiting for you to make it yours! Updates include new interior paint throughout (Sherwin Williams - Agreeable Gray), new lighting & fans, new brushed nickel hardware and plumbing fixtures, new granite counter tops, new white subway tile backsplash in the kitchen, new Frigidaire microwave, stove and dishwasher, a brand new Rheem air handler & condenser unit, three new dual flush toilets, a GORGEOUS tile fireplace surround with white mantle, new XRP waterproof flooring, new wrought iron front porch spindles, and new single entry gates on both sides of the home. After a long day, grab yourself a lime off the tree to add to your favorite drink and relax on either your front porch, on one of the two open decks out back, or in the 133 sf sun room (not included in living area sq ft). This home features a formal dining room just off the entry, as well as an eat in kitchen with a window above the sink perfect for growing your own herbs. Under the stairs you'll find a large pantry. There is a half bath downstairs and huge living room with vaulted ceiling. Double french doors from the kitchen lead to the breakfast deck and another set of french doors off the living room lead to the sun room and a second open deck. Notice the attention to detail with the unique trim that borders the staircase. The only carpet in the home is brand new and leads up the stairs. The fireplace has gas logs and functions via a propane hookup. Two additional bedrooms, a full bath, and the master bed/bath are on the second level. The master bedroom has a large walk-in closet and the master bath features a double vanity and jetted tub/shower combo. The exterior of the home has recently been pressure washed and the metal shed off the driveway will remain with the property. Per the owner, the roof is only a few years old. Opportunity is knocking - don't miss out!
Location
State AL
County Baldwin
Area Daphne 2
Interior
Interior Features Sun Room, Ceiling Fan(s), High Ceilings, Vaulted Ceiling(s)
Heating Electric, Central
Flooring Carpet, Laminate
Fireplaces Number 1
Fireplaces Type Living Room
Fireplace Yes
Appliance Dishwasher, Disposal, Microwave, Electric Range
Exterior
Parking Features Double Garage, Side Entrance, Automatic Garage Door
Fence Fenced
Pool Community, Association
Community Features BBQ Area, Clubhouse, Fishing, Pool - Kiddie, Landscaping, Pool - Outdoor, Tennis Court(s), Golf, Playground
Utilities Available Propane, Daphne Utilities, Riviera Utilities
Waterfront Description No Waterfront
View Y/N No
View None/Not Applicable
Roof Type Composition
Garage Yes
Building
Lot Description Less than 1 acre, Interior Lot, Rolling Slope, Few Trees, Subdivision
Story 1
Foundation Slab
Architectural Style Traditional
New Construction No
Construction Status Resale
Schools
Elementary Schools Daphne Elementary, Wj Carroll Intermediate
Middle Schools Daphne Middle
High Schools Daphne High
Others
Pets Allowed More Than 2 Pets Allowed
HOA Fee Include Association Management,Common Area Insurance,Maintenance Grounds,Recreational Facilities,Taxes-Common Area,Clubhouse,Pool
Ownership Whole/Full
Read Less Info
Want to know what your home might be worth? Contact us for a FREE valuation!

Our team is ready to help you sell your home for the highest possible price ASAP
Bought with Keller Williams AGC Realty-Da
GET MORE INFORMATION







