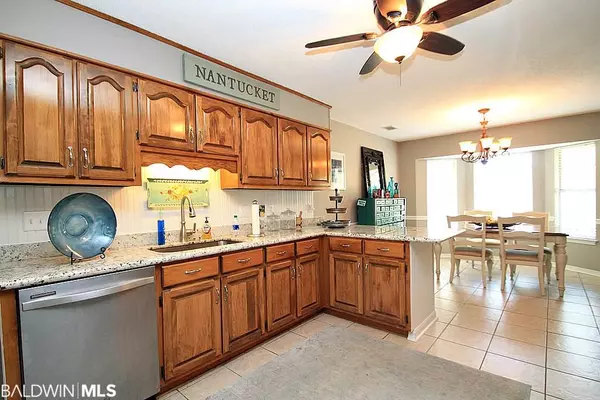$198,000
$194,900
1.6%For more information regarding the value of a property, please contact us for a free consultation.
3 Beds
3 Baths
1,683 SqFt
SOLD DATE : 11/10/2020
Key Details
Sold Price $198,000
Property Type Single Family Home
Sub Type Creole
Listing Status Sold
Purchase Type For Sale
Square Footage 1,683 sqft
Price per Sqft $117
Subdivision Lake Forest
MLS Listing ID 304746
Sold Date 11/10/20
Style Creole
Bedrooms 3
Full Baths 2
Half Baths 1
Construction Status Resale
HOA Fees $70/mo
Year Built 1994
Annual Tax Amount $600
Lot Size 0.360 Acres
Lot Dimensions 51 x 261
Property Description
Move in and do nothing but enjoy your beautiful 3 BR, 2 1/2 BA home with recent renovations to include fresh paint, exquisite granite countertops, bead board enhancements and HVAC replacement in 2019. Tile flooring in kitchen, dining, living room and primary bedroom. Spacious living room features a wood burning fireplace and tile flooring. Primary bedroom is currently being utilized for a 2nd living area featuring a bathroom suite complete with dual vanities, walk in closet and shower tub combo. Bedrooms 2 and 3 have carpet flooring and spacious walk in closets. This home has great storage space and pantry. Relax on your screened back porch overlooking a spacious backyard that backs up to wooded area. Double car garage with side entry and location perfection at the end of a cul-de-sac. All appliances to convey inclusive of refrigerator and washer/dryer. Most furnishings are negotiable. This home has it all along with convenient access to neighborhood, located near schools, shopping, dining and interstate. Call today to schedule your personal tour!
Location
State AL
County Baldwin
Area Daphne 2
Zoning Single Family Residence
Interior
Interior Features Breakfast Bar, Ceiling Fan(s)
Heating Electric
Cooling Central Electric (Cool), Ceiling Fan(s)
Flooring Carpet, Tile
Fireplaces Number 1
Fireplaces Type Living Room
Fireplace Yes
Appliance Dryer, Microwave, Electric Range, Refrigerator w/Ice Maker, Washer
Laundry Main Level, Inside
Exterior
Parking Features Attached, Double Garage
Pool Community, Association
Community Features Pool - Outdoor, Tennis Court(s)
Utilities Available Daphne Utilities, Riviera Utilities
Waterfront Description No Waterfront
View Y/N Yes
View Eastern View, Western View
Roof Type Composition,Ridge Vent
Attached Garage true
Garage Yes
Building
Lot Description Less than 1 acre, Cul-De-Sac, Level, Subdivision
Story 1
Foundation Slab
Sewer Public Sewer
Water Public
Architectural Style Creole
New Construction No
Construction Status Resale
Schools
Elementary Schools Daphne Elementary
Middle Schools Daphne Middle
High Schools Daphne High
Others
Pets Allowed Allowed, More Than 2 Pets Allowed
HOA Fee Include Common Area Insurance,Maintenance Grounds,Recreational Facilities,Taxes-Common Area,Pool
Ownership Whole/Full
Read Less Info
Want to know what your home might be worth? Contact us for a FREE valuation!

Our team is ready to help you sell your home for the highest possible price ASAP
Bought with Elite Real Estate Solutions, LLC
GET MORE INFORMATION







