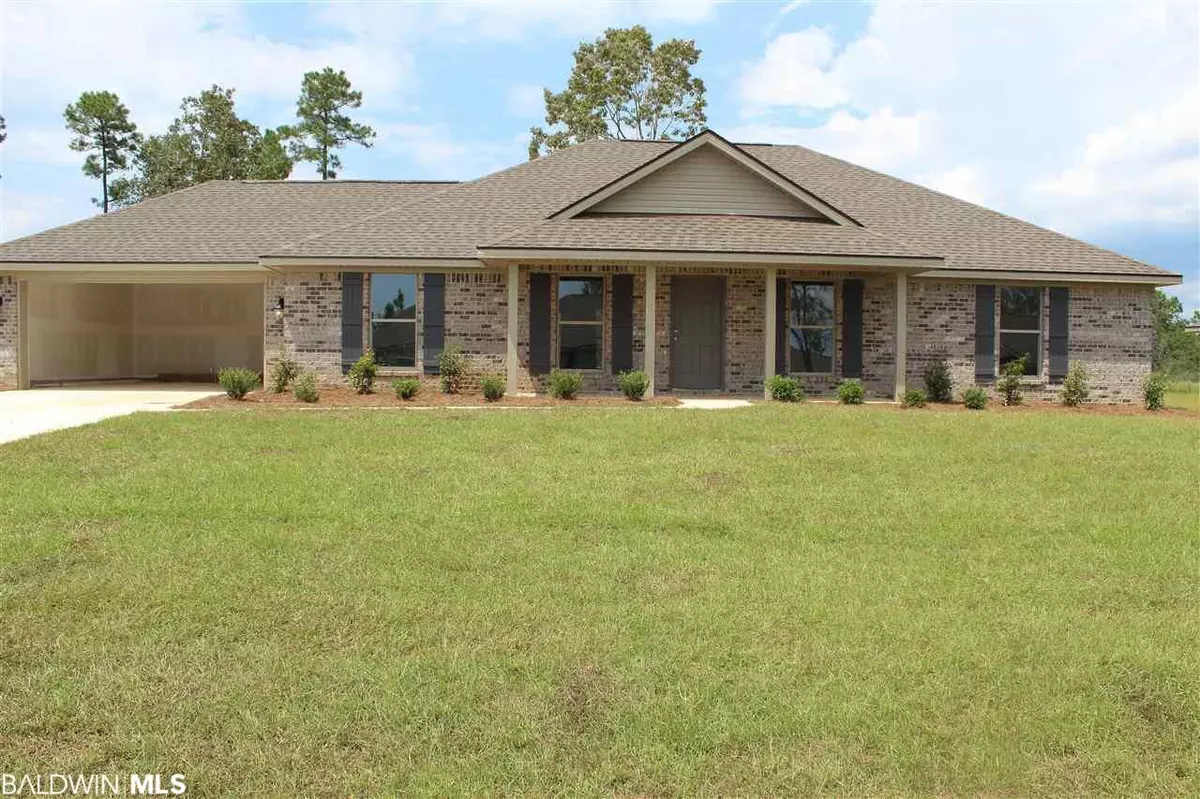$240,650
$240,650
For more information regarding the value of a property, please contact us for a free consultation.
3 Beds
2 Baths
2,019 SqFt
SOLD DATE : 11/19/2020
Key Details
Sold Price $240,650
Property Type Single Family Home
Sub Type Craftsman
Listing Status Sold
Purchase Type For Sale
Square Footage 2,019 sqft
Price per Sqft $119
Subdivision Cypress Ridge
MLS Listing ID 296340
Sold Date 11/19/20
Style Craftsman
Bedrooms 3
Full Baths 2
Construction Status New Construction
HOA Fees $20/ann
Year Built 2020
Annual Tax Amount $90
Lot Size 0.340 Acres
Lot Dimensions 149 x 100
Property Description
Lushly wooded views, chirping songbirds, and rolling southern hills - those are your neighbors in Cypress Ridge. This beautiful, secluded community sits in rural Bay Minette, a family-friendly community that provides modern convenience at a slow southern pace. The beautifully crafted homes in Cypress Ridge feature open floor plans, soaring ceilings, covered porches, and the luxurious detail that only Truland Homes can provide. Ease into modern living with perks like tankless water heaters, Samsung appliances, and our optional smart home package. When it's time to venture out, you're perfectly located for quick access to Bay Minette and Spanish Fort, each providing their own opportunities for shopping, restaurants, and fun activities. Living in Cypress Ridge means that you get the benefits of country and city living, blended together in perfect harmony. The Ozark floor plan is a 3 bedroom 2 bath. The 10 ft ceilings in the living room, kitchen and breakfast area provide a spacious and open flow making it great for entertaining. Granite counter- tops with a under mount sink, and Samsung appliances in the kitchen. Marble counter tops in the bathrooms brings a prestigious feel that only Truland can provide . The Master Bedroom has tray ceilings, a double vanity with marble counter tops in the bath and walk- in closet for your own sanctuary. A formal dining area right off the living room, a space to bring the family together for dinner. Enhanced Vinyl Plank floors allow for easy maintenance. The covered back porch provides a outdoor experience with all weather. This home is built to Gold Fortified Home certification, which may save the buyer on their homeowner's insurance. The home comes with metal storm shutters providing a higher level of protection. Estimated completion September 2020.
Location
State AL
County Baldwin
Area North Baldwin County
Zoning Single Family Residence
Interior
Interior Features Eat-in Kitchen, Ceiling Fan(s), High Ceilings, Vaulted Ceiling(s)
Heating Heat Pump
Cooling Heat Pump, Ceiling Fan(s)
Flooring Carpet, Vinyl
Fireplaces Type None
Fireplace No
Appliance Dishwasher, Disposal, Microwave, Gas Range, ENERGY STAR Qualified Appliances, Tankless Water Heater
Laundry Main Level
Exterior
Exterior Feature Termite Contract
Parking Features Attached, Double Garage, Automatic Garage Door
Community Features None
Waterfront Description No Waterfront
View Y/N No
View None/Not Applicable
Roof Type Composition
Attached Garage true
Garage Yes
Building
Lot Description Less than 1 acre, Interior Lot, Level
Story 1
Foundation Slab
Sewer Baldwin Co Sewer Service, Grinder Pump
Water White House Water Auth
Architectural Style Craftsman
New Construction Yes
Construction Status New Construction
Schools
Elementary Schools Delta Elementary
Middle Schools Bay Minette Middle
High Schools Baldwin County High
Others
Pets Allowed More Than 2 Pets Allowed
HOA Fee Include Association Management
Ownership Whole/Full
Read Less Info
Want to know what your home might be worth? Contact us for a FREE valuation!

Our team is ready to help you sell your home for the highest possible price ASAP
Bought with Bellator Real Estate LLC Mobil
GET MORE INFORMATION







