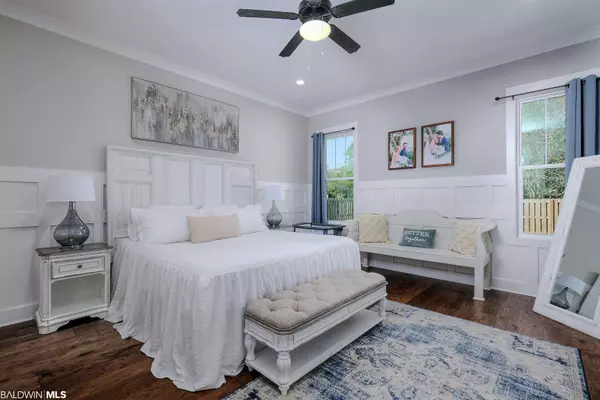$449,900
$449,900
For more information regarding the value of a property, please contact us for a free consultation.
3 Beds
3 Baths
2,572 SqFt
SOLD DATE : 05/07/2021
Key Details
Sold Price $449,900
Property Type Single Family Home
Sub Type Craftsman
Listing Status Sold
Purchase Type For Sale
Square Footage 2,572 sqft
Price per Sqft $174
Subdivision Bailey Place
MLS Listing ID 311719
Sold Date 05/07/21
Style Craftsman
Bedrooms 3
Full Baths 2
Half Baths 1
Construction Status Resale
HOA Fees $50/ann
Year Built 2019
Annual Tax Amount $963
Lot Size 0.270 Acres
Lot Dimensions 80' x 147'
Property Description
This home is a beautiful southern white mortar smeared brick & concrete board Craftsman in an amazing location in the community of Belforest. Created by a local family building company, ARK Builders, and is designed not just for function but for timeless style. Every detail was carefully designed, selected and quality crafted. Highlights include a generously spaced 13' x 12' office, custom trim-work with just enough shiplap to frame the space, Charles Phillips Antiques' door into the walk in pantry, pet door to your backyard, quartz countertops, stainless steel appliances, farmhouse sink, breakfast bar and an extra counter for working on your laptop or tablet. Other features include a tankless water heater, gas cooktop, custom built kitchen cabinets to the ceiling and 10' ceilings throughout. The en-suite includes a 17' x 15' bedroom, dual vanities with quartz counters, linen cabinet, walk through with tile to the ceiling and a giant master closet which opens into the laundry room for ease of use. There won't be any complaining about garage space in this home since it measures 24' x 24'. Not to be forgotten, there is a large, back covered patio which is perfect for cooking out and entertaining your guests. The landscaping in the yard is beautifully maintained with front and back flowerbeds, luscious green grass and, as needed, an irrigation system in the front and back yards. This home is a rare find and lovingly custom built to last for years to come. Located close to local restaurants (and don't forget the local market place just 1/2 mile away), shopping at the Eastern Shore Centre, downtown Daphne and Fairhope, our pristine sugar white beaches, the Interstate & the Causeway. The listing agent is related to the sellers. Buyers/buyer's agent to verify all measurements and square footage. Information deemed reliable but not guaranteed.
Location
State AL
County Baldwin
Area Daphne 2
Zoning Single Family Residence
Interior
Interior Features Breakfast Bar, Entrance Foyer, Office/Study, Ceiling Fan(s), En-Suite, High Ceilings, Split Bedroom Plan
Heating Heat Pump
Cooling Heat Pump, Ceiling Fan(s), Power Roof Vent, SEER 14
Flooring Carpet, Tile, Wood
Fireplaces Number 1
Fireplaces Type Gas Log, Great Room, Gas
Fireplace Yes
Appliance Dishwasher, Disposal, Microwave, Gas Range, Tankless Water Heater
Laundry Main Level, Inside
Exterior
Exterior Feature Irrigation Sprinkler
Parking Features Double Garage, Automatic Garage Door
Garage Spaces 2.0
Fence Fenced
Community Features None
Utilities Available Natural Gas Connected, Underground Utilities, Water Heater-Tankless, Daphne Utilities, Riviera Utilities
Waterfront Description No Waterfront
View Y/N Yes
View Eastern View
Roof Type Dimensional
Garage Yes
Building
Lot Description Less than 1 acre, Interior Lot, Level, Subdivision
Story 1
Foundation Slab
Sewer Baldwin Co Sewer Service, Public Sewer
Water Public, Belforest Water
Architectural Style Craftsman
New Construction No
Construction Status Resale
Schools
Elementary Schools Daphne East Elementary
Middle Schools Daphne Middle
High Schools Daphne High
Others
Pets Allowed More Than 2 Pets Allowed
HOA Fee Include Association Management,Maintenance Grounds,Taxes-Common Area
Ownership Whole/Full
Read Less Info
Want to know what your home might be worth? Contact us for a FREE valuation!

Our team is ready to help you sell your home for the highest possible price ASAP
Bought with JWRE
GET MORE INFORMATION







