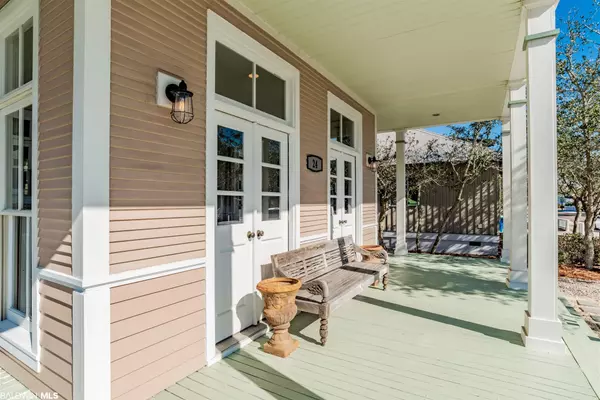$719,900
$719,900
For more information regarding the value of a property, please contact us for a free consultation.
3 Beds
3 Baths
1,825 SqFt
SOLD DATE : 10/27/2021
Key Details
Sold Price $719,900
Property Type Single Family Home
Sub Type Cottage
Listing Status Sold
Purchase Type For Sale
Square Footage 1,825 sqft
Price per Sqft $394
Subdivision Village Of Tannin
MLS Listing ID 321163
Sold Date 10/27/21
Style Cottage
Bedrooms 3
Full Baths 3
Construction Status Resale
HOA Fees $110/mo
Year Built 1997
Annual Tax Amount $2,189
Lot Size 4,795 Sqft
Lot Dimensions 50 x 95.9
Property Description
Sunlight Streams through the gorgeous open spaces of this Tannin retreat, conveniently located just steps away from the Gulf of Mexico. The total renovation of this beautifully decorated home was completed in 2020. From the moment you step into the living room with it's 10 ft ceilings, double sided fireplace and double French doors you feel at home. The kitchen is wonderfully equipped with a Viking stove and microwave, double Stainless farmer's sink, double dishwasher, café style stainless refrigerator and beautiful painted wood cabinets with opaque glass doors. The oversized granite bar off the kitchen has a built in wine cooler and cabinets with pull out drawers for storage as well as bar seating. Downstairs you will also find a 1st floor master bedroom that features a beautiful reclaimed wood barn door. There is a full bath with tile floors & shower and antique vanity with soapstone counter. French doors will lead you to the spacious back deck where you will find a commercial grade Char-Broil grill and tons of entertaining space. Once on the second level you will find a nice sitting area at the top of the stairs, the master bedroom with Gulf Views & a cozy window seat, an en suite bath, a guest bedroom, another full bath and a full size washer & dryer. There is a large screened in porch off the sitting area that overlooks a pond at the back of the house. The stairs will then lead you to the third floor where you will find a crow's nest with windows that give you gorgeous views in all directions. This flex area could be used as a fourth bedroom, office, exercise space or another sitting area. All windows have solar screens, there is an outdoor shower, extra storage space accessed through the master bedroom closets and Roku Tv's are found in living room, all bedrooms, sitting area on 2nd floor, 3rd floor Crow's Nest and 1st floor back deck.
Location
State AL
County Baldwin
Area Orange Beach 1
Interior
Interior Features Ceiling Fan(s), High Ceilings
Heating Electric, Central
Cooling Central Electric (Cool)
Flooring Carpet, Tile, Wood
Fireplaces Number 1
Fireplaces Type See Remarks
Fireplace Yes
Appliance Dishwasher, Convection Oven, Dryer, Microwave, Electric Range, Refrigerator w/Ice Maker, Washer, Wine Cooler
Exterior
Parking Features None
Pool Community, Association
Community Features Pool - Outdoor
Waterfront Description Beach Accs (<=1/4 Mi),Gulf Accs (<=1/4 Mi),Pond
View Y/N Yes
View Indirect Gulf-Across Rd
Roof Type Metal
Attached Garage false
Garage Yes
Building
Lot Description Less than 1 acre
Foundation Pillar/Post/Pier
Sewer Public Sewer
Water Public
Architectural Style Cottage
New Construction No
Construction Status Resale
Schools
Elementary Schools Orange Beach Elementary
High Schools Orange Beach High
Others
Pets Allowed More Than 2 Pets Allowed
HOA Fee Include Association Management,Common Area Insurance,Maintenance Grounds,Recreational Facilities,Taxes-Common Area,Pool
Ownership Whole/Full
Read Less Info
Want to know what your home might be worth? Contact us for a FREE valuation!

Our team is ready to help you sell your home for the highest possible price ASAP
Bought with Sweet Life Realty, LLC
GET MORE INFORMATION







