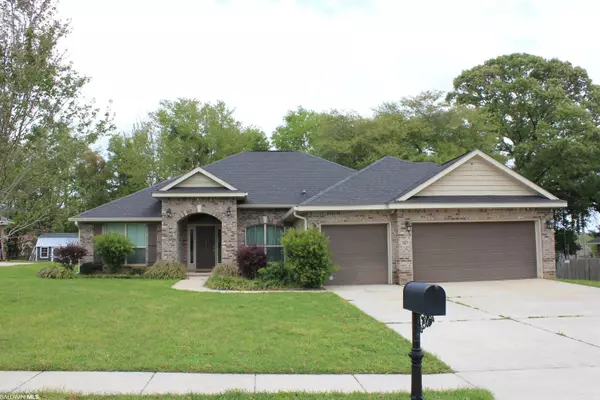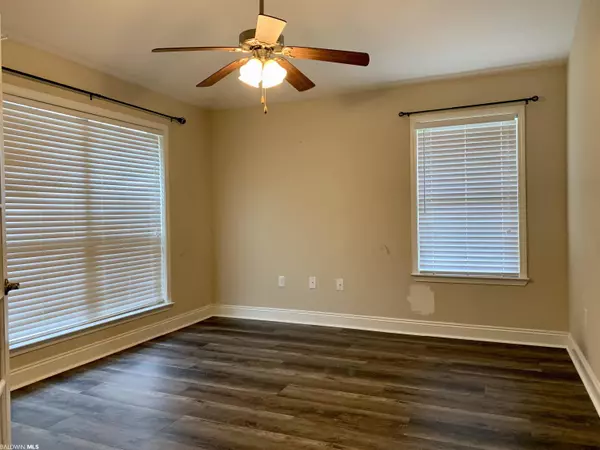$336,000
$300,000
12.0%For more information regarding the value of a property, please contact us for a free consultation.
4 Beds
3 Baths
2,242 SqFt
SOLD DATE : 04/26/2022
Key Details
Sold Price $336,000
Property Type Single Family Home
Sub Type Traditional
Listing Status Sold
Purchase Type For Sale
Square Footage 2,242 sqft
Price per Sqft $149
Subdivision Rolling Meadows
MLS Listing ID 328793
Sold Date 04/26/22
Style Traditional
Bedrooms 4
Full Baths 3
Construction Status Resale
HOA Fees $20/ann
Year Built 2014
Annual Tax Amount $650
Lot Size 0.294 Acres
Lot Dimensions 95’ x 135’
Property Description
Situated in the Belforest Elem School system, this home offers many upgrades! Starting w/ the 3 car garage, beautiful wide wood trim, Luxury Vinyl Flooring throughout, & the awesome tiered back patio & fire pit! The back yard also features a storage shed & backs up to a power easement for privacy and additional space. Back inside, you enter into a large living & dining area. Also just inside the front door is a large flex RM. The split plan places the primary BR just off the living room. This RM provides access to the back patio & an in-suite. The bath features 2 walk-in closets, a tub made for soaking, a shower w/ a built-in bench, & 2 separate vanities. The kitchen is complete w/ granite, all appliances, a pantry, breakfast nook, bar top sitting, plenty of cabinet and counter space & is open to the living RM. Off one side of the kitchen is 2 BRs & a large 12x7 bath, which has access to the back patio. It's perfect for that future pool. On the opposite side of the kitchen is another bath, BR, laundry RM, and garage access. The attic is floored & perfect for storage. Other features are gutters, storm shutters, internet fiber optics in place w/ AT&T, low maintenance exterior, security system, & transferable termite bond. ABSOLUTELY zero damage from Hurricane Sally!! The seller has also paid the POA fees until Mar '23. Rolling Meadows is located a short distance to I-10 for an easy commute. This neighborhood is well lit and has sidewalks throughout. THIS HOME IS MOVE IN READY.
Location
State AL
County Baldwin
Area Central Baldwin County
Interior
Interior Features Breakfast Bar, Office/Study, Ceiling Fan(s), En-Suite, High Ceilings, Internet, Split Bedroom Plan, Storage
Heating Electric, Heat Pump
Cooling Ceiling Fan(s)
Flooring Vinyl
Fireplaces Type None
Fireplace No
Appliance Dishwasher, Disposal, Microwave, Electric Range, Refrigerator, Electric Water Heater
Laundry Main Level, Inside
Exterior
Exterior Feature Storage, Termite Contract
Parking Features Attached, Golf Cart Garage, Three or More Vehicles, Three Car Garage, Automatic Garage Door
Garage Spaces 3.0
Fence Partial
Community Features None
Utilities Available Cable Available, Underground Utilities, Riviera Utilities, Cable Connected
Waterfront Description No Waterfront
View Y/N No
View None/Not Applicable
Roof Type Composition,Dimensional,Ridge Vent
Attached Garage true
Garage Yes
Building
Lot Description Less than 1 acre, Rolling Slope, Few Trees, Subdivision, Elevation-High
Story 1
Foundation Slab
Sewer Baldwin Co Sewer Service, Grinder Pump, Public Sewer
Water Public, Belforest Water
Architectural Style Traditional
New Construction No
Construction Status Resale
Schools
Elementary Schools Belforest Elementary School
Middle Schools Daphne Middle
High Schools Daphne High
Others
Pets Allowed More Than 2 Pets Allowed
HOA Fee Include Association Management,Common Area Insurance,Maintenance Grounds,Taxes-Common Area
Ownership Whole/Full
Read Less Info
Want to know what your home might be worth? Contact us for a FREE valuation!

Our team is ready to help you sell your home for the highest possible price ASAP
Bought with IXL Real Estate-Eastern Shore
GET MORE INFORMATION







