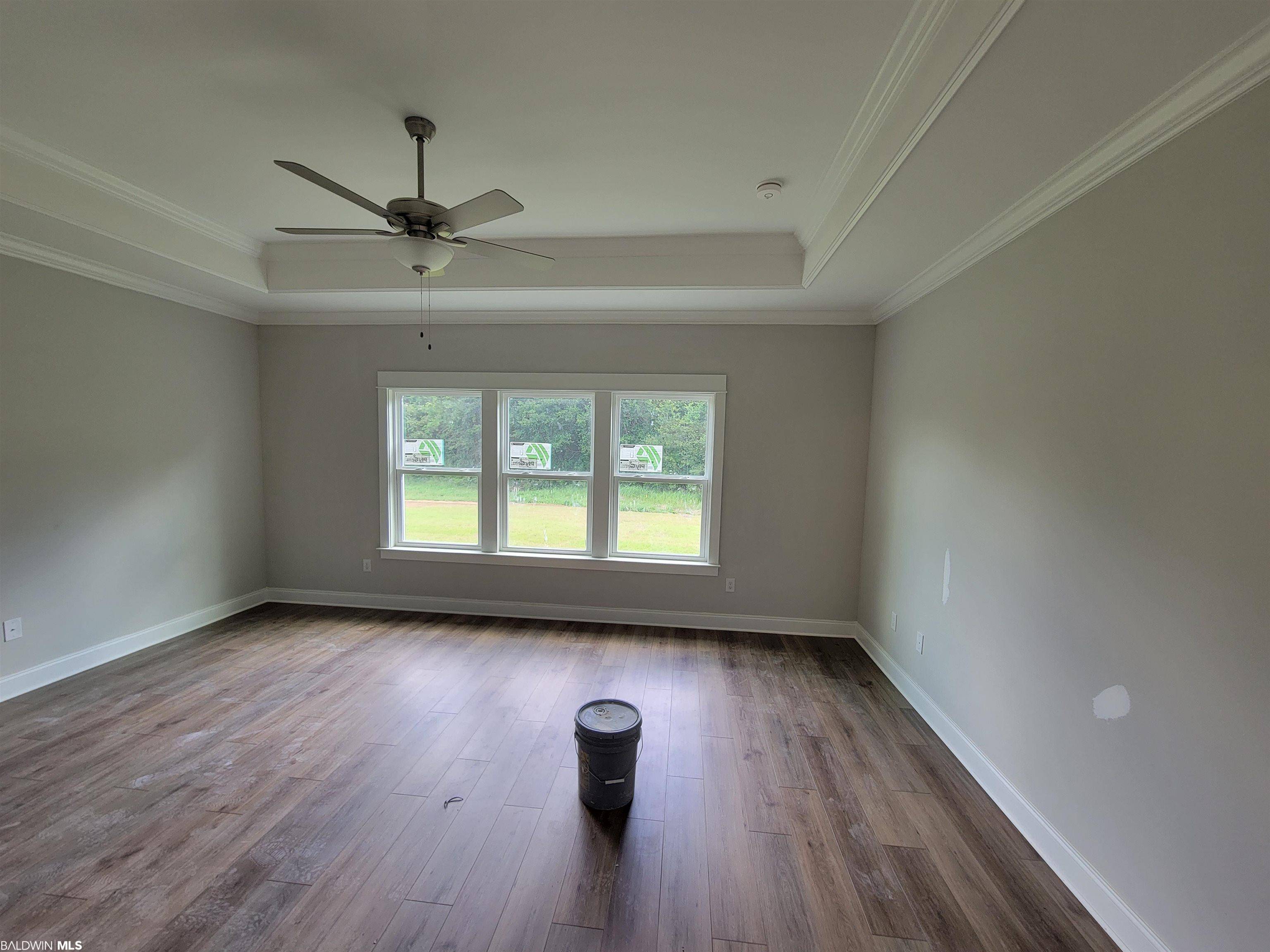$489,870
$489,870
For more information regarding the value of a property, please contact us for a free consultation.
4 Beds
2 Baths
2,486 SqFt
SOLD DATE : 08/17/2023
Key Details
Sold Price $489,870
Property Type Single Family Home
Sub Type Craftsman
Listing Status Sold
Purchase Type For Sale
Square Footage 2,486 sqft
Price per Sqft $197
Subdivision The Tracery
MLS Listing ID 345009
Sold Date 08/17/23
Style Craftsman
Bedrooms 4
Full Baths 2
Construction Status New Construction
HOA Fees $43/ann
Year Built 2023
Annual Tax Amount $682
Lot Dimensions 61 x 232 x 172 x 149
Property Sub-Type Craftsman
Property Description
New construction! One of the last remaining lot in the Tracery! The Hanover Plan in Tracery a Fairhope community off the beaten path but still close enough to everything that we love about Fairhope. As you enter this 4 bed, 2 bath home you will notice the attention to detail as you walk into the foyer to the living area with separate dining areas. The centered gas log fireplace anchors the family room with 11ft ceilings and 3, 6ft tall windows facing the covered back patio and giving you tons of natural light. The kitchen overlooks the family room from the oversized, quartz countertops, flat kitchen island and includes upgraded, painted white custom crafted wood cabinets for a bright look and a farm house sink. The breakfast nook is just off kitchen adding more windows on all walls for a light and airy feel. The separate dining room is off the living room offering 2 areas for dining or the use of one for a flex space. The entire living space, Primary bedroom, kitchen, and dining areas have upgraded vinyl plank flooring for a seamless look. Entering the primary bedroom with en suite you will notice the tray ceiling with crown molding, vinyl floors, and 3 large windows facing the backyard. The en suite bathroom includes a large linen closet, separate vanities, custom tiled zero entry shower, private water closet, and walk in large entry closet with custom wood shelving. The 3 supporting bedrooms include ample closet space and hallway access to the 2nd bathroom and large utility room. Looking for Smart Home features to enhance your home? This home includes one wifi smart light switches, smart wifi garage door opener, hub, RING® doorbell, and smart thermostat. Gold Fortified home includes a full 1-year builder and a insured builders 2 year systems & 10 year structural warranty. Estimated completion July/ August 2023.
Location
State AL
County Baldwin
Area Fairhope 8
Interior
Interior Features Breakfast Bar, Ceiling Fan(s), High Ceilings, Vaulted Ceiling(s)
Heating Central
Cooling Central Electric (Cool), Ceiling Fan(s), HVAC (SEER 16+)
Flooring Carpet, Tile, Vinyl
Fireplaces Number 1
Fireplaces Type Gas Log, Great Room
Fireplace Yes
Appliance Dishwasher, Disposal, Microwave, Gas Range, Electric Water Heater, ENERGY STAR Qualified Appliances
Laundry Main Level
Exterior
Exterior Feature Termite Contract
Parking Features Attached, Double Garage, Automatic Garage Door
Garage Spaces 2.0
Community Features None
Utilities Available Underground Utilities, Fairhope Utilities
Waterfront Description No Waterfront
View Y/N No
View None/Not Applicable
Roof Type Composition,Ridge Vent
Attached Garage true
Garage Yes
Building
Lot Description Less than 1 acre, Few Trees, Subdivision
Story 1
Foundation Slab
Sewer Public Sewer
Water Public
Architectural Style Craftsman
New Construction Yes
Construction Status New Construction
Schools
Elementary Schools Fairhope East Elementary, Not Applicable
Middle Schools Fairhope Middle
High Schools Fairhope High
Others
Pets Allowed More Than 2 Pets Allowed
HOA Fee Include Association Management,Maintenance Grounds
Ownership Leasehold
Read Less Info
Want to know what your home might be worth? Contact us for a FREE valuation!

Our team is ready to help you sell your home for the highest possible price ASAP
Bought with Roberts Brothers Eastern Shore
GET MORE INFORMATION







