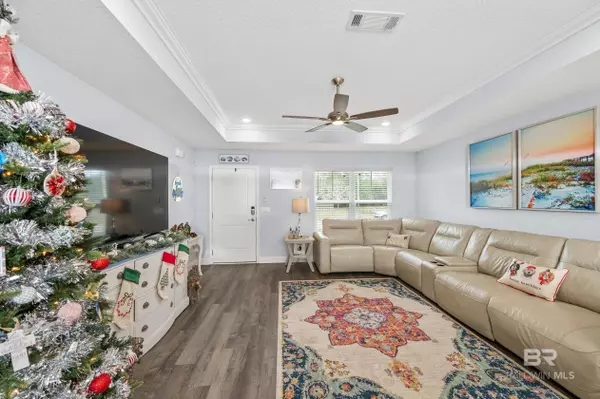$264,950
$269,900
1.8%For more information regarding the value of a property, please contact us for a free consultation.
3 Beds
2 Baths
1,260 SqFt
SOLD DATE : 03/18/2024
Key Details
Sold Price $264,950
Property Type Single Family Home
Sub Type Traditional
Listing Status Sold
Purchase Type For Sale
Square Footage 1,260 sqft
Price per Sqft $210
Subdivision Spanish Cove
MLS Listing ID 355005
Sold Date 03/18/24
Style Traditional
Bedrooms 3
Full Baths 2
Construction Status Resale
HOA Fees $72/qua
Year Built 2020
Annual Tax Amount $636
Lot Size 0.260 Acres
Lot Dimensions 75' x 150'
Property Description
Welcome home to the quaint Spanish Cove community! Constructed in 2020 by Flynn Built, this 1,260 sf three bedroom, two bath home is Gold Fortified and MOVE IN READY! The open concept living and kitchen area boast loads of upgraded features including a tray ceiling, granite countertops, large island and tile backsplash. LVP floors throughout make for easy daily maintenance. Master features a tray ceiling, double vanity as well and walk in shower. Lot size is 75' x 150'. Backyard is fenced with both a double and single gate and matching shed perfect for lawn equipment. Screened in porch overlooks the back yard and is an ideal place to relax at the end of the day. Home features gutters. Spanish Cove community has loads of activities including tennis and pickle ball courts, bay access with fishing pier, swimming pool, gym and security. You are also minutes away from the Lillian boat launch, tax free groceries just across the Florida line, beautiful beaches, shopping and entertainment! Don't miss this one!
Location
State AL
County Baldwin
Area Lillian
Zoning Single Family Residence
Interior
Interior Features Breakfast Bar, Ceiling Fan(s)
Heating Electric, Central, Heat Pump
Cooling Central Electric (Cool), Ceiling Fan(s)
Flooring Vinyl
Fireplaces Type None
Fireplace No
Appliance Dishwasher, Disposal, Microwave, Electric Range, Refrigerator
Laundry Main Level
Exterior
Exterior Feature Storage, Termite Contract
Parking Features Attached, Double Garage, Automatic Garage Door
Fence Fenced
Pool Community, Association
Community Features BBQ Area, Clubhouse, Fitness Center, Fishing, Pool - Outdoor, Tennis Court(s)
Utilities Available Riviera Utilities, Cable Connected
Waterfront Description Bay Access (<=1/4 Mi)
View Y/N No
View None/Not Applicable
Roof Type Composition
Attached Garage true
Garage Yes
Building
Lot Description Less than 1 acre, Interior Lot, Subdivision
Story 1
Foundation Slab
Sewer Baldwin Co Sewer Service, Public Sewer
Water Public, Perdido Bay Water
Architectural Style Traditional
New Construction No
Construction Status Resale
Schools
Elementary Schools Elberta Elementary
Middle Schools Elberta Middle
High Schools Elberta High School
Others
HOA Fee Include Recreational Facilities,Security,Pool
Ownership Whole/Full
Read Less Info
Want to know what your home might be worth? Contact us for a FREE valuation!

Our team is ready to help you sell your home for the highest possible price ASAP
Bought with RE/MAX of Orange Beach
GET MORE INFORMATION







