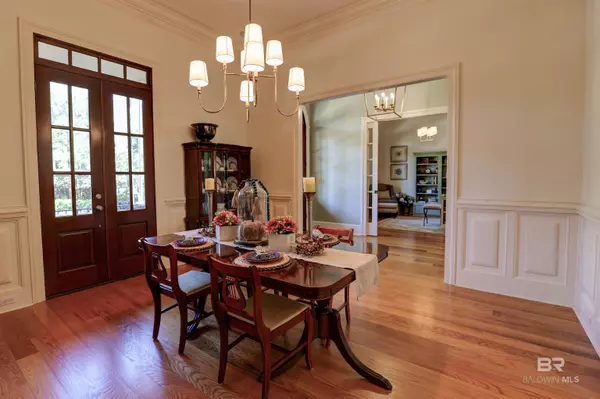$1,125,000
$1,240,000
9.3%For more information regarding the value of a property, please contact us for a free consultation.
4 Beds
4 Baths
4,323 SqFt
SOLD DATE : 04/08/2024
Key Details
Sold Price $1,125,000
Property Type Single Family Home
Sub Type Traditional
Listing Status Sold
Purchase Type For Sale
Square Footage 4,323 sqft
Price per Sqft $260
Subdivision The Woodlands At Fairhope
MLS Listing ID 354074
Sold Date 04/08/24
Style Traditional
Bedrooms 4
Full Baths 4
Construction Status Resale
HOA Fees $70/ann
Year Built 2004
Annual Tax Amount $4,646
Lot Size 0.833 Acres
Lot Dimensions 80 x 274.7 IRR
Property Description
This custom-built home by architect David Stapleton and designed by Bob Chatom is a captivating embodiment of Southern charm and quality craftsmanship. Recent updates have enhanced its allure, making it a truly exceptional property. Recent improvements include a new roof in 2019, with new light fixtures and freshly painted interiors in 2023. The home is equipped with a whole-home generator and a new HVAC system for year-round comfort. The gourmet kitchen, designed for professional chefs, is a culinary haven featuring high-end appliances. The flooring throughout the home is a blend of elegant hardwood, timeless tile, and new split brick in the kitchen, eliminating the need for carpet. The outdoor space is a true retreat, complete with an outdoor kitchen, an expansive porch, and a deck that overlooks a wooded vista. The custom-made metal railing on the deck adds a touch of sophistication. The home offers versatile spaces, including two home offices, a spacious recreation room over the garage, and a private suite above the garage. The property is beautifully landscaped with a complete irrigation system and a dedicated 4" irrigation well. The backyard is fully fenced for privacy, with stainless steel fencing at the rear to maintain the wooded view. An oversized three-car garage provides ample storage space. The home boasts crown moldings throughout, mahogany front doors, and solid wood interior doors, adding to its architectural elegance. This home is a masterpiece of design and quality, exuding Southern charm and elegance throughout. It features numerous custom touches and recent updates that make it a must-see property for those seeking a luxurious and inviting living environment.
Location
State AL
County Baldwin
Area Fairhope 7
Zoning Single Family Residence
Interior
Interior Features Recreation Room, Ceiling Fan(s), High Ceilings, Split Bedroom Plan
Heating Central
Cooling Central Electric (Cool), Heat Pump, Ceiling Fan(s), HVAC (SEER 16+)
Flooring Split Brick, Tile, Wood
Fireplaces Number 1
Fireplaces Type Great Room
Fireplace Yes
Appliance Dishwasher, Disposal, Microwave, Gas Range, Refrigerator w/Ice Maker
Laundry Inside
Exterior
Exterior Feature Irrigation Sprinkler, Termite Contract, Gas Grill
Parking Features Attached, Three or More Vehicles, Side Entrance, Automatic Garage Door
Fence Fenced
Community Features Fishing, Gazebo
Utilities Available Natural Gas Connected, Fairhope Utilities, Riviera Utilities
Waterfront Description Lake Accs (<=1/4 Mi)
View Y/N Yes
View Southern View, Wooded
Roof Type Composition
Garage Yes
Building
Lot Description Less than 1 acre, Level, Few Trees, Subdivision
Story 1
Foundation Slab
Sewer Public Sewer
Water Public
Architectural Style Traditional
New Construction No
Construction Status Resale
Schools
Elementary Schools Fairhope East Elementary
Middle Schools Fairhope Middle
High Schools Fairhope High
Others
HOA Fee Include Association Management,Common Area Insurance,Maintenance Grounds,Taxes-Common Area
Ownership Whole/Full
Read Less Info
Want to know what your home might be worth? Contact us for a FREE valuation!

Our team is ready to help you sell your home for the highest possible price ASAP
Bought with Ashurst & Niemeyer LLC
GET MORE INFORMATION







